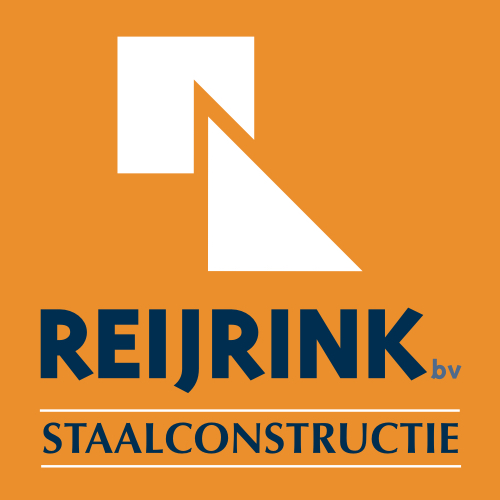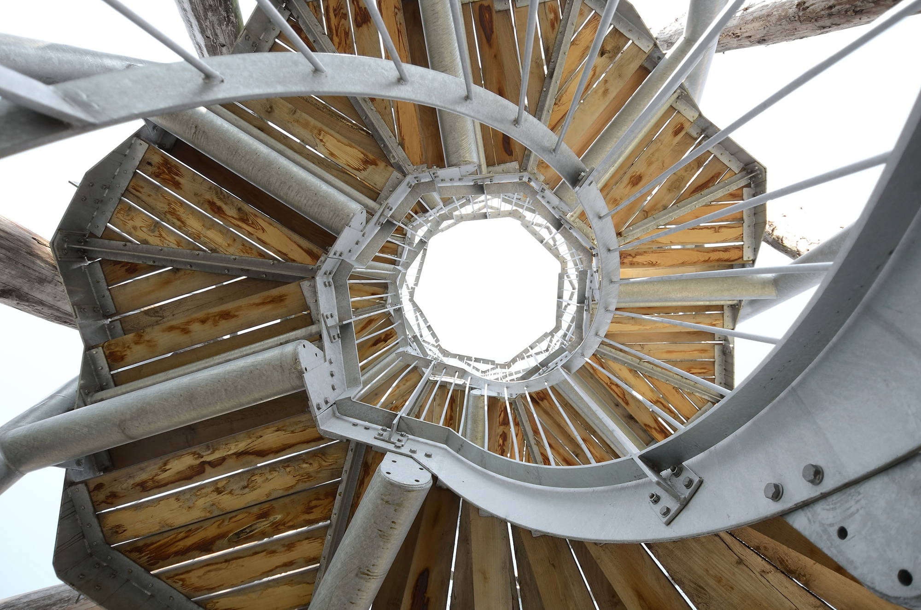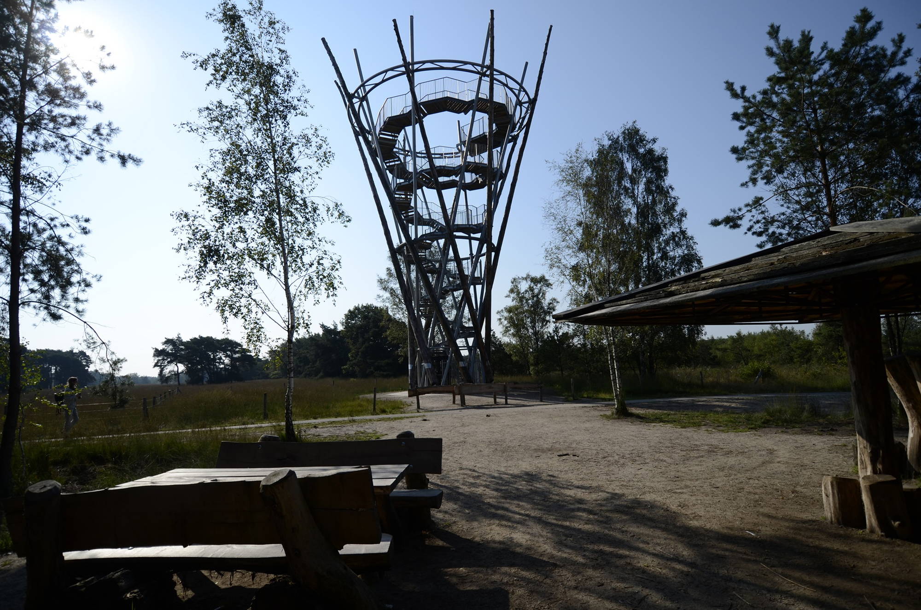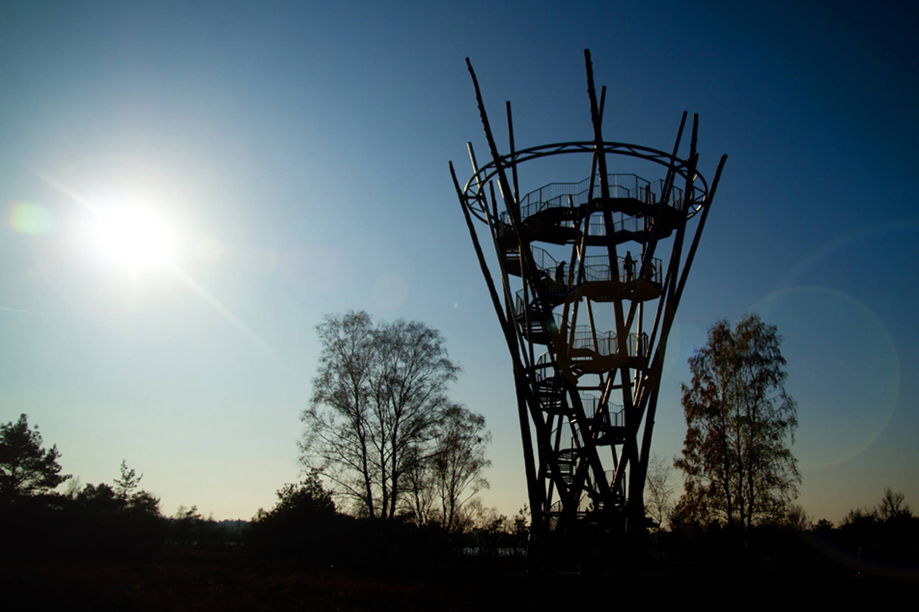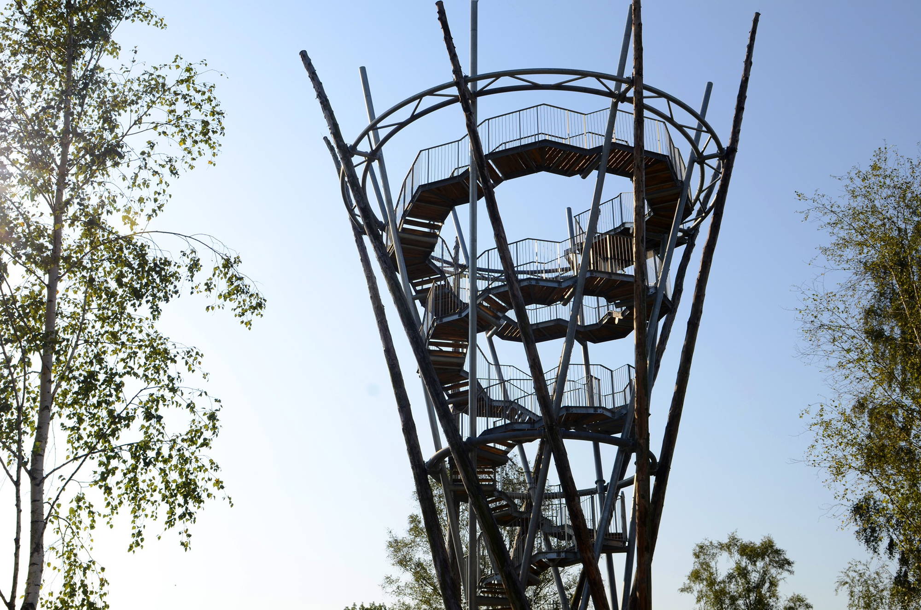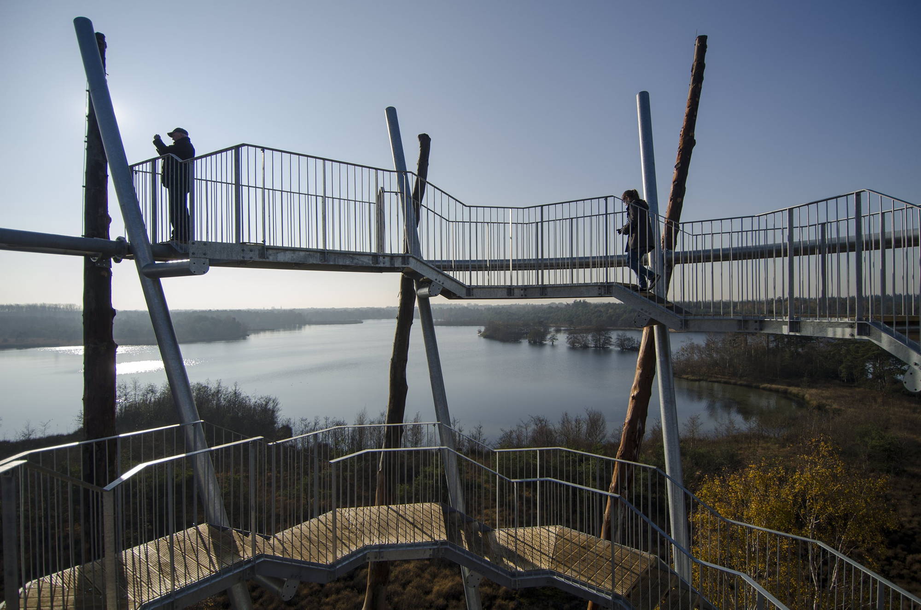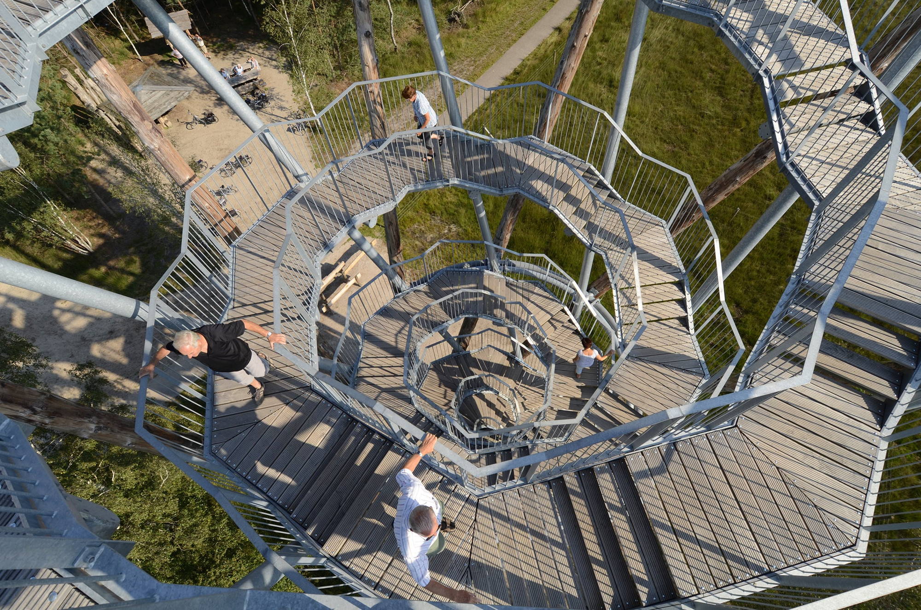The watchtower, built as part of the sustainable redesign of ‘De Utrecht’, North Brabant’s largest country estate, offers visitors far-reaching views over a non-accessible nature reserve and all the surrounding church villages. An open construction was chosen, with alternating low-rise stairs and platforms creating a route that almost everyone can walk to reach a viewing platform some 20 metres high. The design of the tower is based on a hyperbolic paraboloid: the hyppar. The stairs spiral like an apple peel from above to below. The height of the tower (almost 25 m) is determined by the maximum height of the trees on the country estate. The expansion towards the top refers to the form of a tree and the excitement builds when climbing up the tower. At the top, some movement can be noticed due to the curve in the construction, which enhances the ‘tree experience’.
The basic form of the tower is a truncated hyperbole, making the outer contour circular. The tower structure is constructed from eight sloping steel tubular columns, interacting with eight wooden ‘trees’ that slope in the opposite direction. This results in the steel columns crossing the trees upwards three times, creating many triangles that provide the tower’s rigidity. This ‘façade tube’ provides the vertical load transfer as well as wind load transfer. A staircase with platforms has been installed within the entire structure, and this fans out gradually as it reaches upwards. The staircase and the platforms are constructed from stringers made from strip to which wooden stairs are attached. The railing comprises a bottom and top rail made from metal strip, with poles in between. The platforms are installed on horizontal beams that are welded to the tubular columns. As each beam has a different tilt and swing angle relative to the main steel columns, these beams result in a complex steel structure. The steel column dimensions were determined in the workshop using a 3D measurement system.
